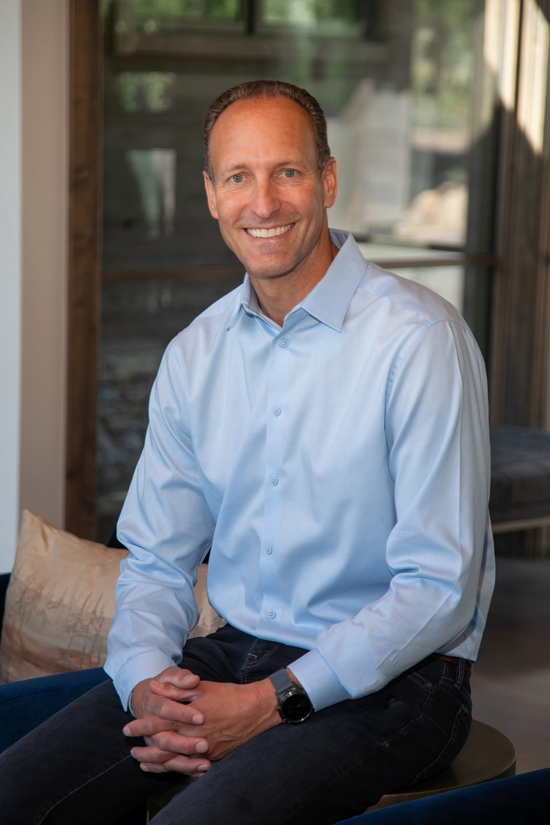

Auburn, CA 95603
The American River Canyon Estate is a spectacular 220 acre property perched high on the bluffs of the American River Canyon above the headwaters of Folsom Lake.
The estate is peaceful, private and secluded with expansive views, yet is 5 minutes from the town of Auburn in the Sierra foothills. The estate consists of a main residence set on the bluff, a large guest house or perhaps a retreat center, a caretaker’s home, multiple outbuildings, a massive car stable with room for over 20 cars, and a 4800 square foot AG workshop and tool house. The property is fully fenced for livestock and includes a large enclosed garden, beautifully landscaped grounds, private lake access, endless hiking trails, its own water supply, 3-phase electricity and staggering views.
Significant planning, time and resources have been invested in the extensive infrastructure on this one-of-a-kind property opening the door to a wide range of uses. This property is brimming with potential, from a tranquil place to raise a family, a personal playground and vacation spot, a retreat center, a winery, or even a development opportunity with subdivision potential. This property is as big as your dreams.
4 Bedrooms | 3.5 Baths | 5400 SF | 3-Car Garage
The main residence designed by Brent Smith features a large courtyard entry with hand-forged iron, reclaimed herringbone brick and landscaping by award-winning Yamasaki Landscape Architecture. Unexpected details in this custom home include salvaged clear heart redwood beams and mantle, a cedar barrel ceiling, floor-to-ceiling windows, unparalleled canyon and water views, and abundant natural light.
Brazilian cherry hardwood floors flow through the dining room into a recently updated kitchen with a spacious quartzite island, Thermador Pro Grand commercial oven, custom hood, commercial sink, an extra large side-by-side Miele refrigerator and freezer, and a walk-through butler's pantry with an additional refrigerator and freezer. The butler's pantry opens into the Gentleman's bar and lounge with a large granite bar that seats 10, a pool table, and a fireplace.
On the main floor are three bedrooms with walk-in closets, one is an ADA suite, two large updated bathrooms and a spacious laundry room are also in this wing.
The private and luxurious owner's suite comprises the entire second floor and is flooded with natural light, floor-to-ceiling windows and spectacular canyon views. The suite includes a fireplace, an observation sitting room with wrap-around french doors and water views, a large cedar lined dressing room and custom closet, a spacious spa-like bathroom with calacatta marble, a two-person tub and steam shower, dual sinks, custom mirrors, and a seperate linen closet.
While the interior of this home is noteworthy, it is the spectacular outdoor living that sets this estate apart. The setting on the bluff provides dramatic and private spaces to entertain or retreat with views that inspire and soothe. The sweeping west facing terraced patios can accommodate a large party, or a party two. The upper patio is framed by redwood planters and has a full kitchen with built-in leathered granite finishes, a prep sink, grill, misters, power shades, speakers, and a custom iron pergola with a fan and lighting. Watch the sunrise from the tranquil east facing patio, have lunch in the observation pavilion, an evening beverage by the fire, or simply observe the light as it makes its way across the river canyon topography revealing its layers. If you're lucky, you might spot a bobcat, a bear or a bald eagle.
Additional details include gated entrance with paved access, a generous 3-car garage with custom carriage doors, built-in storage, work bench, and mechanical closet. The home is equipped with a custom surveillance security system, two 1,000 gallon underground propane tanks, a commercial hot water boiler, radiant heat, copper rain gutters and downspouts, fibre optic, 3-phase power and a generator. 2018 updates to the main residence include a new roof, Anderson windows and doors, new plumbing, electric, plaster and stucco.
5124 SF Car Stable | 2693 SF Guest Quarters | Office | 4 Bedrooms | 3 Baths
The main level of the carriage house is 5124 square feet and includes a large office, multiple work bays with forklift access, expansive car and RV storage, paint, wash and detail room, and a full bath with shower. The second level is 2693 square feet with river views, walls of windows, a large kitchen, two baths, laundry, and potential for four bedrooms.
4800 SF Main Shop + 810 SF Covered Breezeway | 1 Bath | RV Storage, Sewer Dump & Hookups
Huge workshop with tool and equipment storage.
3 Bedrooms | 2 Baths | 3-Car Garage | 2200 SF
This private residence sits on the east edge of the property with its own stunning canyon views and a large deck.
220 acres | Private Lake and River Access | Direct Western States Trail Access | Fully fenced | Five 1,000 Gallon Propane Tanks | Storage Pond, Two Year-round Creeks, 80,000 Gallon Water Storage, 6 inch Water Mains | 700 SF Concrete Firebreak and Barrier Wall Surrounding the Main Residence | Additional RV Hookups, Sewer & Water
The American River is a 30-mile-long river in California that runs from the Sierra Nevada mountain range to its confluence with the Sacramento River in downtown Sacramento. Via the Sacramento River, it is part of the San Francisco Bay watershed.





American River Canyon Estate
Share this property on:
Message Sent